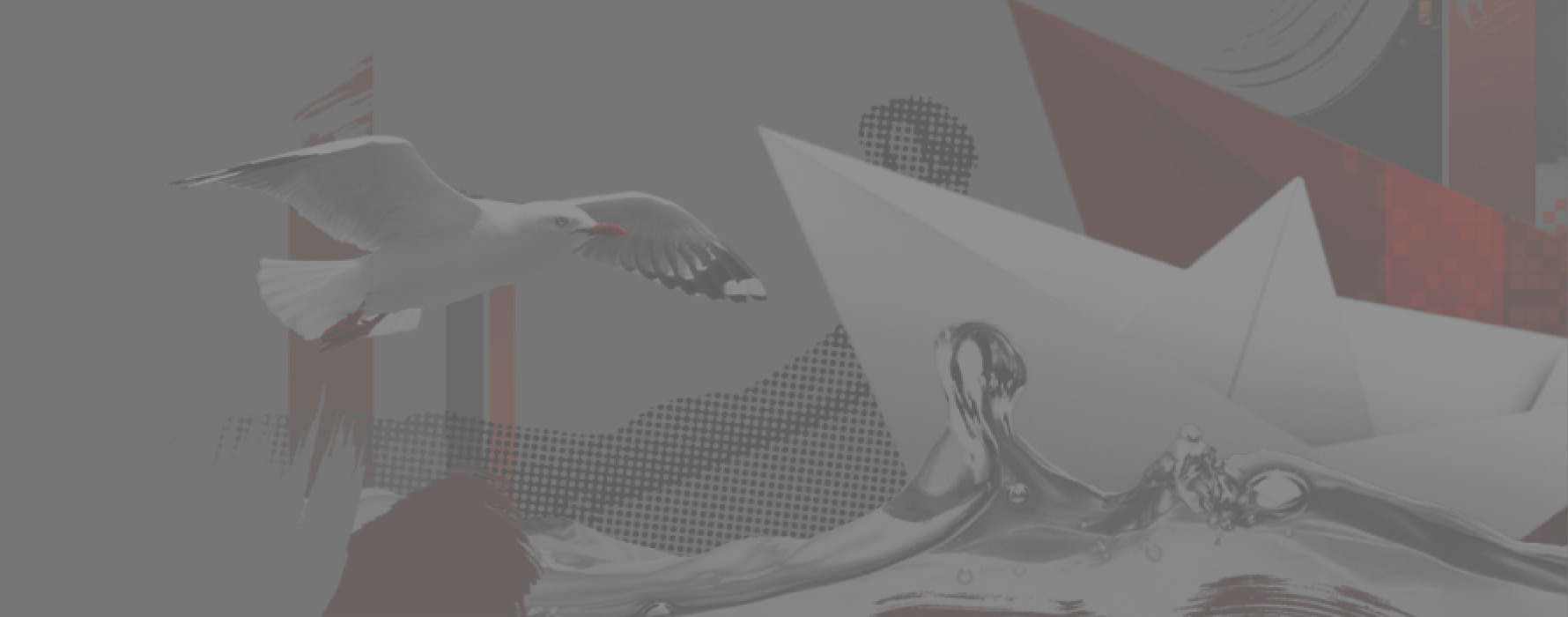- Home
- Project
NEW PROJECTS PLANNED

EXPANSION OF BUSINESS COMPLEX A1
A detailed plan for the site is under preparation.
A technical design is planned for the construction of a building of about 2,600 m2.
The building is to be rented.
A technical design is planned for the construction of a building of about 2,600 m2.
The building is to be rented.
Address
Islandijos pl. 223, Kaunas
PROJECT PARAMETERS
Building area is approx. 2600 m2
PURPOSE
Trade, services
EXPANSION OF THE KAUNAS LOGISTICS PARK
A technical design for the construction of a 4,000 m2 building is planned.
Construction of the building is planned.
Construction of the building is planned.
The premises are to be rented.
Address
Erdvės srt. 12, Ramučių k., Kauno r.
PROJECT PARAMETERS
Plot area 155 a. Building area 4000 m2
PURPOSE
Industrial and warehousing
EXPANSION OF THE KAUNAS LOGISTICS PARK
A technical design for the construction of a 9500 m2 building is planned.
Construction of the building is planned.
The premises are to be rented.
Construction of the building is planned.
The premises are to be rented.
Address
Erdvės srt. 23, Ramučių k., Kauno r
PROJECT PARAMETERS
Plot area 184 a. Building area 9500 m2
PURPOSE
Industrial and warehousing



